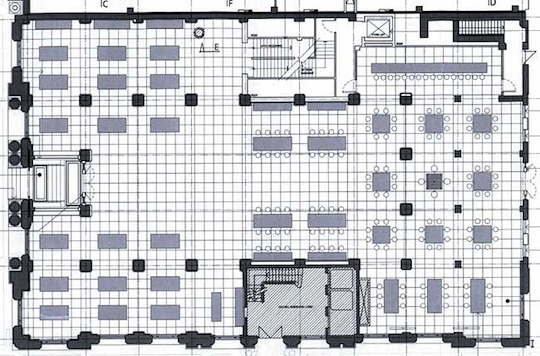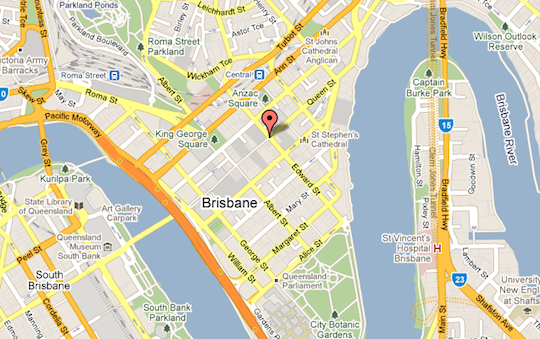 Apple Retail watchdog site ifoAppleStore has dug up some information on Apple’s next flagship store, set to be completed in Brisbane, Australia.
Apple Retail watchdog site ifoAppleStore has dug up some information on Apple’s next flagship store, set to be completed in Brisbane, Australia.
According to the site, Apple is already underway with plans to renovate the MacArthur Chambers Building, filing 200 pages of paperwork with the Brisbane Planning and Development.
The paperwork closely resembles what Apple has submitted to cities leading up to other stores, including materials lists, floor plans and more. Below is a floor plan. The Genius Bar can be seen in the upper-right hand corner, with very Apple-like tables arranged neatly on the sales floor:
 The building itself is on Queen Street. The 7-story structure is reminiscent of other older buildings Apple has rehabbed for retail use, including those in London and New York.
The building itself is on Queen Street. The 7-story structure is reminiscent of other older buildings Apple has rehabbed for retail use, including those in London and New York.
ifoAppleStore:
According to Apple’s plans, the basement back-of-house space will cover 8,200 square-feet. The public retail space will occupy the ground-floor (9,500 square-feet) and mezzanine (3,175 square-feet) for an overall total of about 20,889 square-feet. The upper six floors are occupied by serviced apartments and have a separate entrance. The apartments aren’t affected by Apple’s retail plans.
“The proposal seeks to retain all of the early fabric and spaces,” Apple’s documents state, “as well as reconstruct significant building elements…(including) the original detailing of the mezzanine, the glazed doors to Queen Street entry, timber paneling to columns and plaster ceilings to their original detailing.” The proposed lighting and color scheme will complement the finished design, the company says.
If everything works according to Apple’s plans, the 1934-look of the building will be restored, shedding later additions to the exterior. The store should be open in 2012.

Article and Images Via ifoAppleStore






